This essay provides an overview of various photovoltaic (PV) curtain wall and awning systems, highlighting their components, structural designs, and key installation features. It covers point-supported, unitized, double-layer, and open PV curtain walls, as well as awning solar panel layouts. These systems integrate solar power generation with architectural aesthetics and functionality, ensuring energy efficiency, structural safety, and fire protection. Customized design parameters such as panel size, grid layout, and installation angle enable adaptation to specific building requirements and environmental conditions, making them ideal for modern sustainable buildings.
1. System components
Aluminum vertical and horizontal materials: form the curtain wall frame, which serves as the installation support for solar panels and glass;
solar panels: embedded in the metal frame, the size can be customized according to project requirements;
Glass: arranged in grids with solar panels.Steel connectors: realize the firm connection between the curtain wall and the main structure (wall);
Embedded steel plate: the connection foundation set in advance in the main structure;
Cables: connect solar panels to output electricity;
Fireproof plugging: fill the gap between solar panels and structures to improve fireproof performance.
2. Description of drawing content
Elevation drawing (upper left): shows the overall layout of the photovoltaic curtain wall, L and W are the length and width of the solar panels, arranged at equal distances;
Node detail drawing 1-1 (upper right): The section shows the connection method between the photovoltaic curtain wall frame and the building, including details such as fireproof plugging, connectors, and embedded steel plates;
Section drawing 2-2 (below): shows the lower structure of the curtain wall, cable routing and steel connector distribution.
3. Key points of design description
The size of solar panels (L×W) is customized by the designer in combination with the specific project;
The curtain wall construction method should be carried out according to the drawings and specifications;
All node structures must be redesigned by the designer;
The selection of solar panels and the overall structure must meet the performance requirements of building insulation, sound insulation, etc.;
The grid size and light transmittance of solar panels are comprehensively determined by the designer;
The metal frame in the curtain wall system should be reliably connected to the building lightning protection system.
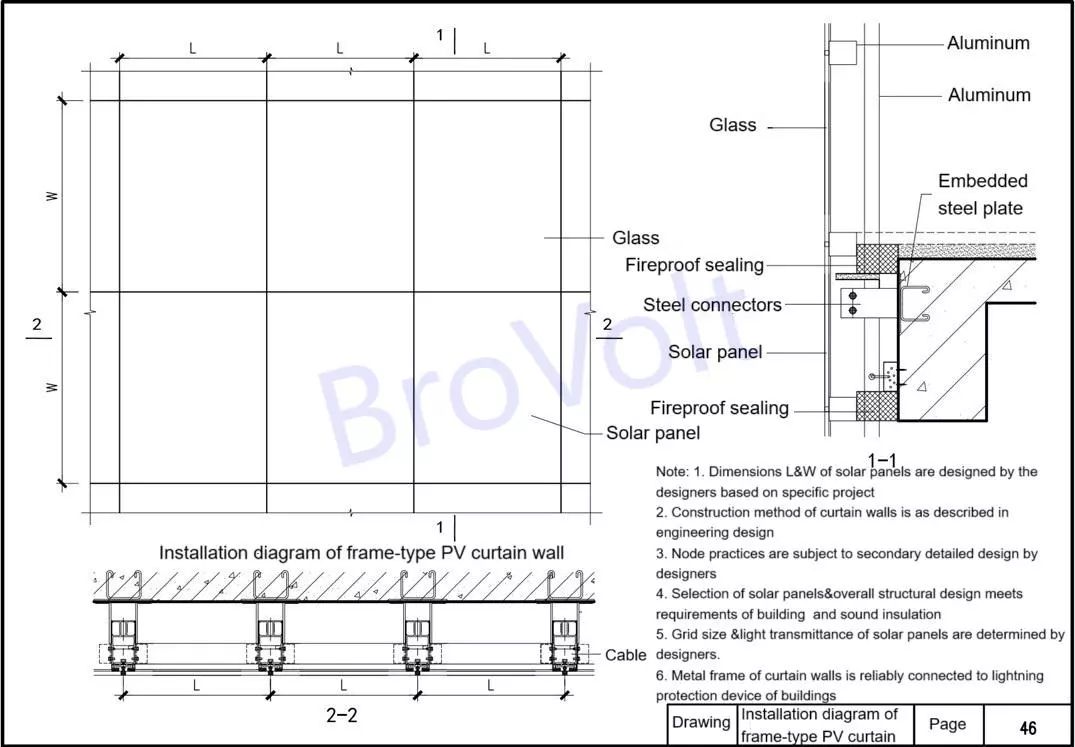
Photovoltaic curtain wall installation diagram
1. Structural features
This system adopts point support installation method, and the solar panels are directly connected to the curtain wall columns through the four corners of the stainless steel connectors;
The connectors are connected to the building structure through metal adapters, with flexible structure and small stress concentration.
2. Key components and nodes
Stainless steel connectors: core components of this system, play a role in point connection and load-bearing;
Curtain wall columns: the installation foundation of the connectors, which is set vertically in front of the structural beams to accept the weight of the panels and wind loads;
Node detail ①: clearly shows the connection method of the connector, photovoltaic panel, column and concrete structure;
Fireproof plugging: located between the photovoltaic module and the structure, plugging the gap to improve the fireproof integrity of the system;
2-2 Sectional diagram: shows the arrangement of solar panels at the bottom of the curtain wall and the positioning of the connectors.
3. Applicable suggestions
Point-supported photovoltaic curtain walls are suitable for places with high requirements for the appearance of buildings, such as airports, high-speed railway stations, exhibition centers, etc.;
Suitable for translucent solar panels, with both lighting and power generation functions;
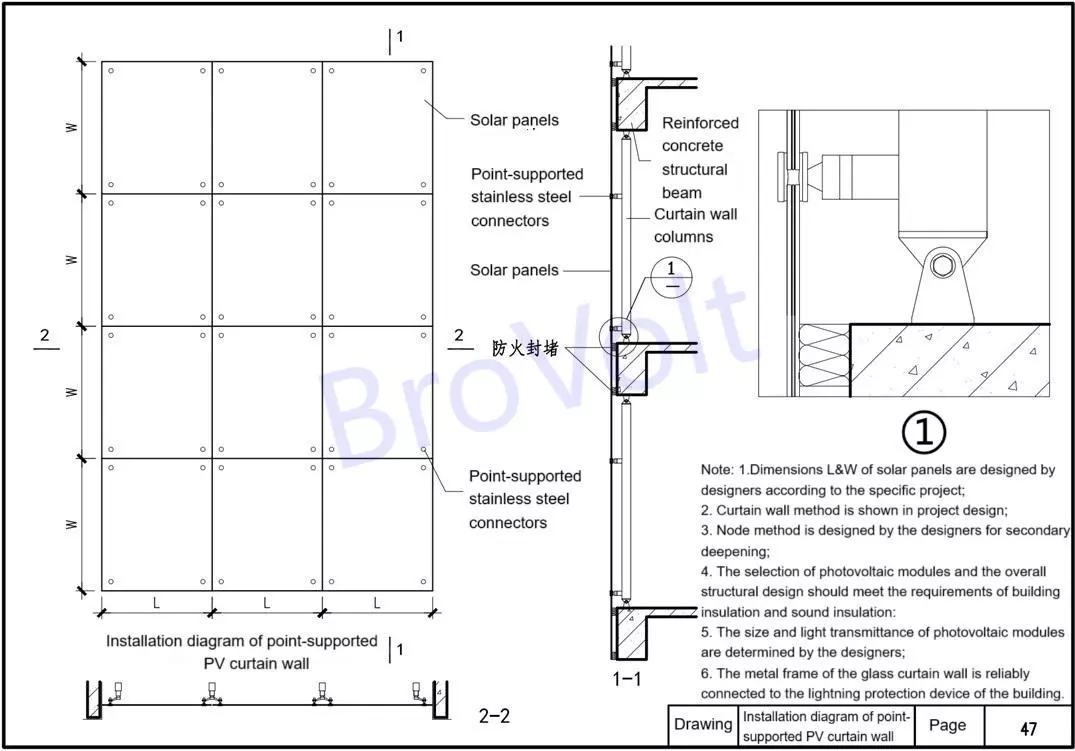
PV curtain wall installation diagram
1. System features
Each unit module is a self-contained system, which reduces the amount of on-site work, is quick to install and has high precision, and is suitable for super-high-rise or large-area curtain walls;
Unlike the frame type or point-supported type, the unit type has completed most of the connections and commissioning in the factory, and only the structural installation and system docking are done on the construction site.
2. Components and drawings
Main components:
solar panels: embedded in the curtain wall unit module, with a junction box;
Glass: combined with solar panels to achieve partial lighting;
Curtain wall columns/beams/connectors: constitute a unit frame structure and connect to the main structure;
Junction box: located on the back of the photovoltaic module, used for system docking;
Fireproof blocking: located at the junction of the module and the floor or structure;
Reinforced concrete structural beams: provide fixing points for the curtain wall system.
Description of the drawing content:
Main facade (upper left): shows the combination of solar panels and Glass to form a facade pattern, which can be changed according to the design;
Section 1-1: shows the connection between the unit module and the main structure, including curtain wall columns, beams and connection nodes;
Node detail ①: enlarges the installation node between the unit module and the structure;
Node detail ②: analyzes the internal structure of the unit aluminum profile and the combined seam structure, including waterproof and wind pressure-proof design;
Section 2-2: Horizontal section view of the curtain wall, showing the module connection pitch and installation distribution.
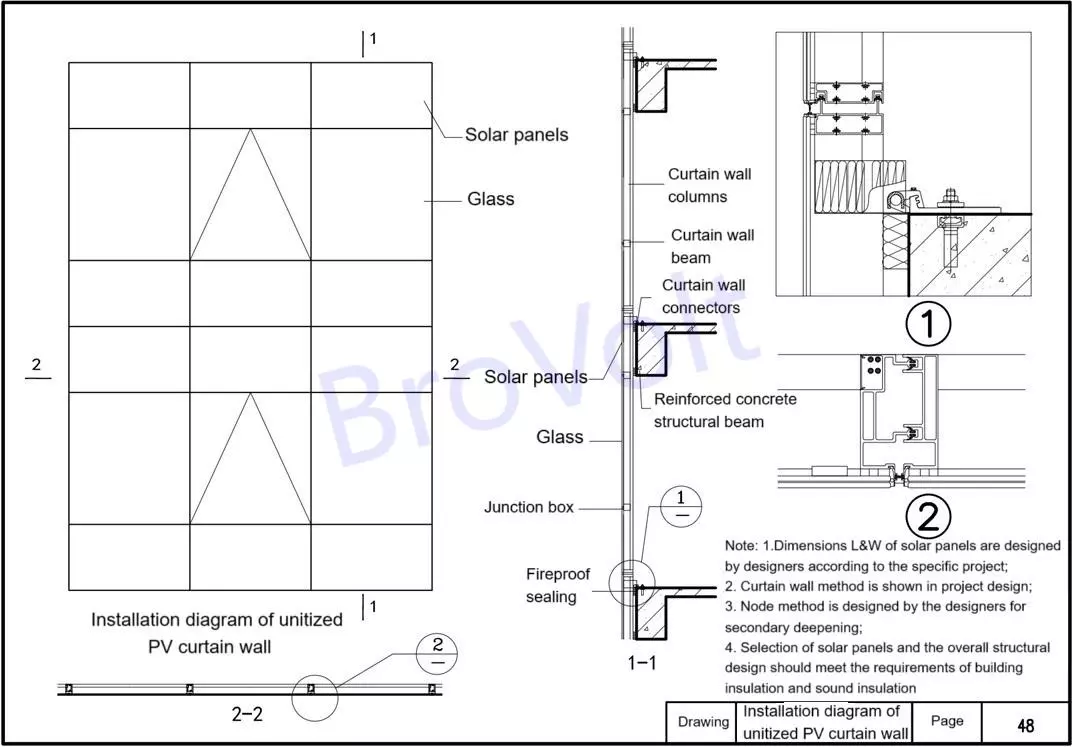
Unitized photovoltaic curtain wall installation diagram
Double-layer photovoltaic curtain wall installation diagram
This diagram shows the installation of a double-layer photovoltaic curtain wall system, which is suitable for energy-saving design schemes that use solar panels to replace part of the glass curtain wall materials on the building facade. The system is mainly composed of curtain wall beams, curtain wall columns, transparent glass, solar panels, structural beams, reinforced concrete main structure, ventilation ducts and fireproof blocking. The solar panels are installed between the columns and beams to form a stable, transparent curtain wall system with power generation function
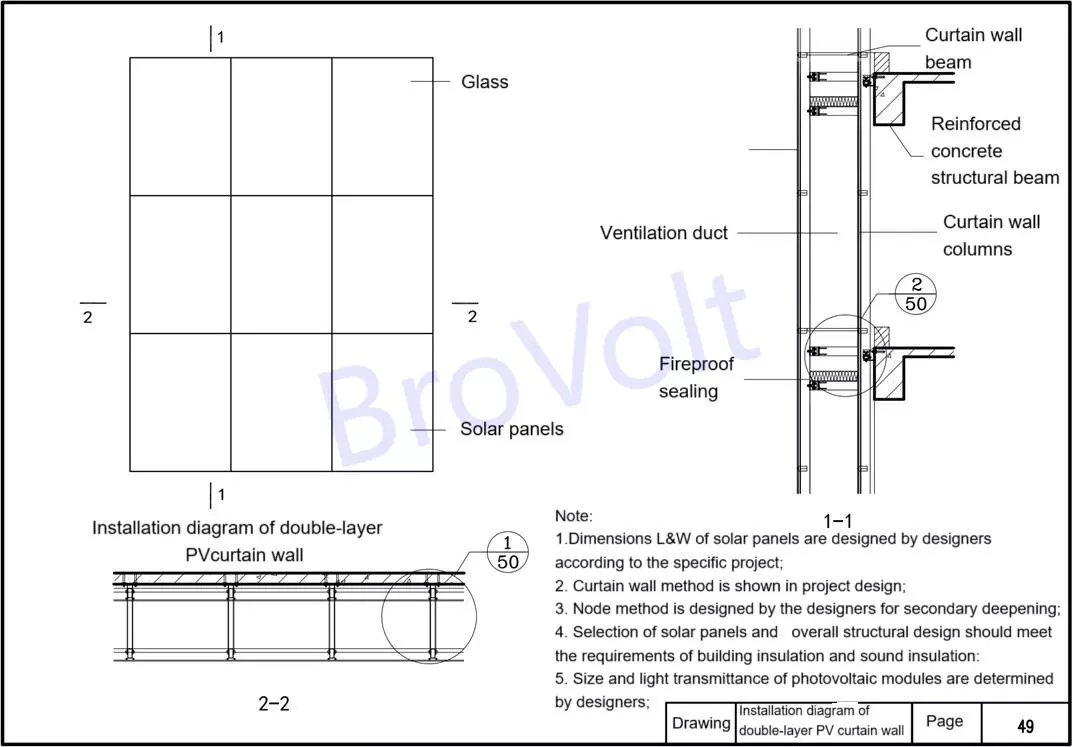
Double-layer photovoltaic curtain wall installation diagram
Detailed explanation of the double-layer photovoltaic curtain wall structure
This figure shows the typical construction method of the double-layer photovoltaic curtain wall system, which is suitable for the building facade adopting the BIPV (building integrated photovoltaic) solution. The system structure fully integrates the power generation function, energy-saving performance and architectural decoration effect, with clear structural levels, convenient installation and maintenance, and good architectural adaptability and environmental adaptability.
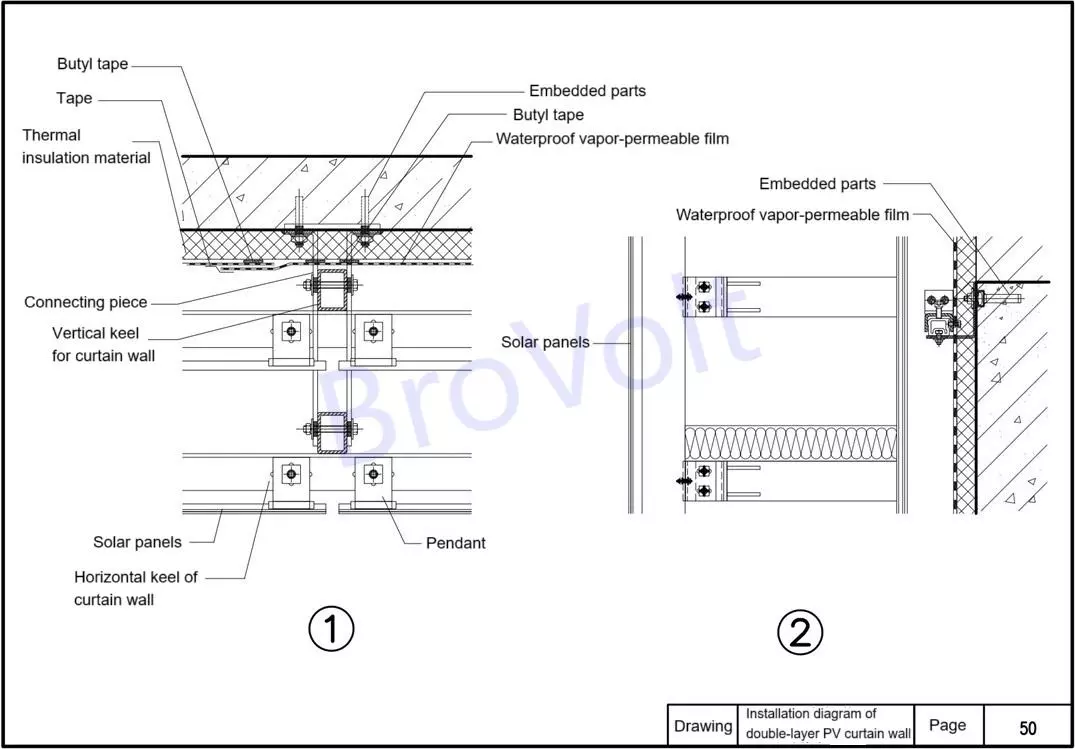
Double-layer photovoltaic curtain wall structure
Open photovoltaic curtain wall installation diagram
The open photovoltaic curtain wall system is an innovative design that combines architectural beauty with solar power generation. It is suitable for scenes where the building facade requires good ventilation and lighting. The system has a clear structure, is easy to install and maintain, and has excellent ventilation performance and environmental adaptability.
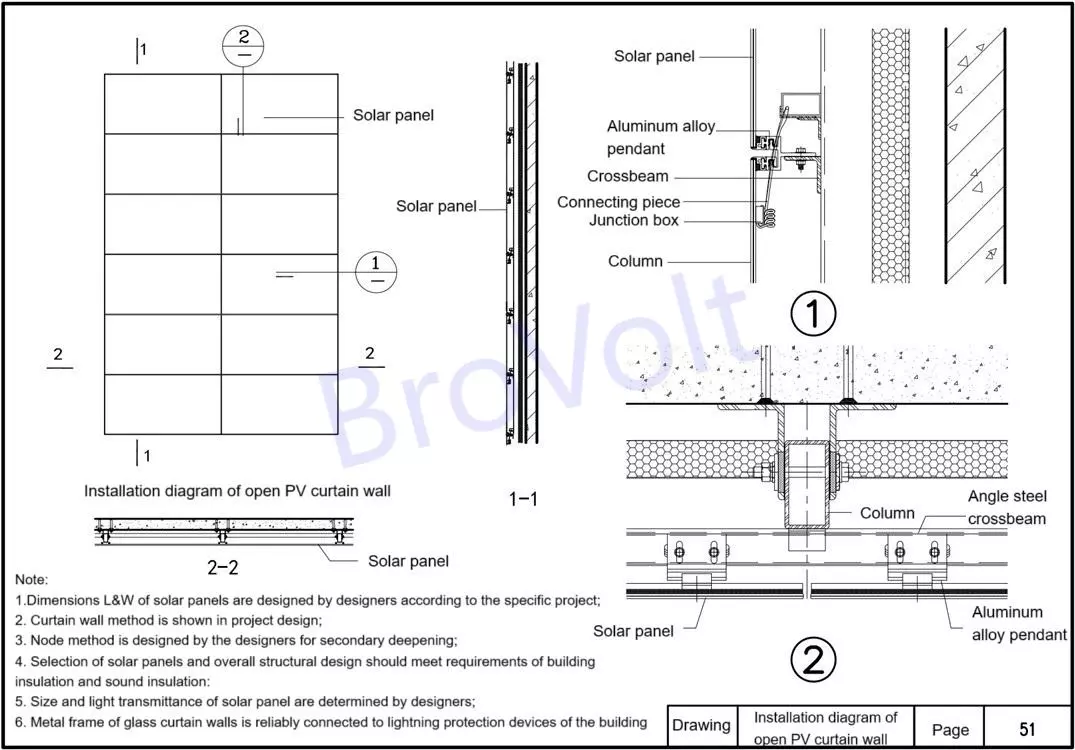
Open PV curtain wall installation diagram
Layout of awning solar panels
The main components include curtain wall or other exterior wall, stainless steel claw steel keel, exterior decorative panel, structural edge line, solar panels and steel keel, etc.
Description of main components
Curtain wall or other exterior wall
As the building's external protective structure, it forms a coordinated and unified whole with the awning photovoltaic system.
Stainless steel claw steel keel
Used to connect and fix the solar panel support structure to ensure the stability and durability of the overall system.
Exterior decorative panel
Improve the overall aesthetics of the awning, and have both protective and decorative functions.
Structural edge line
Define the boundary of the awning to ensure that the structure is reasonable and complete.
solar panel
As the main power generation unit, the size (length L and width W) and the grid size are determined by the designer based on the specific engineering design.
Steel keel
Provides the main support frame for the installation of solar panels to ensure the strength and safety of the system.
Design and construction precautions
The size of the solar panel (length L and width W) is determined by the designer based on the specific project requirements and site conditions.
The specific practices of the awning are detailed in the engineering design plan and must be strictly implemented.
The grid size and light transmittance of the solar panel must be determined by the designer based on the building function and aesthetic requirements.
The installation angle α of the canopy solar panel is determined by the designer based on the local climate, lighting conditions and actual project conditions to ensure the best power generation efficiency and drainage performance。
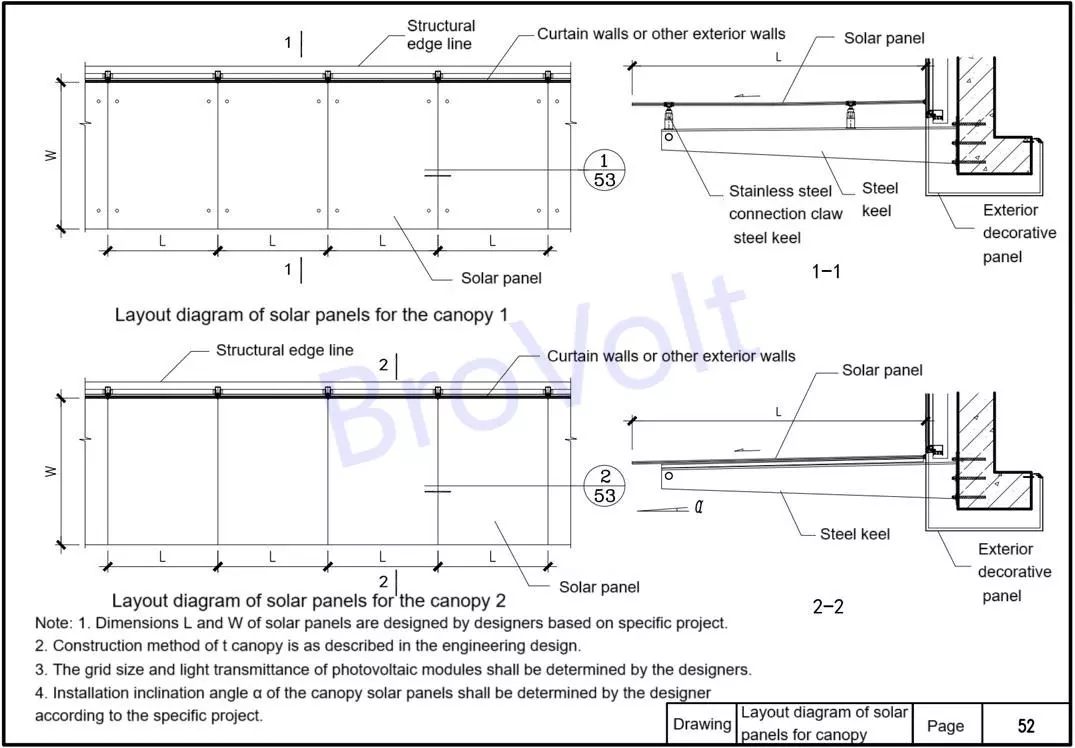
Awning solar panel layout